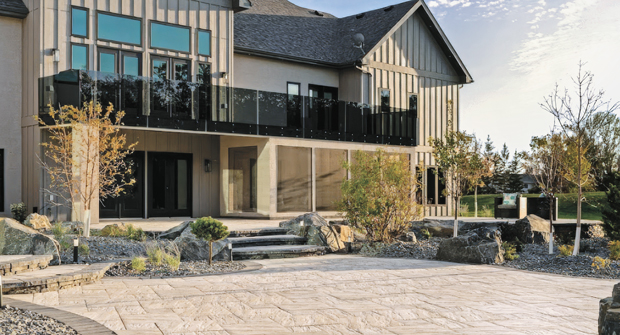In 2020 landscape architect, Ian Turkington, planned to sell his Kennington flat, buy a home in southern France, but ultimately landed in a two-bedroom terraced house in Walthamstow, London. However, he hasn’t any regrets. Turkington transformed what was once a cramped and dark two-bedroom space into a light-filled, spacious paradise, complete with warm woods, vibrant art, vaulted ceilings, and a blissful view of a 30-meter garden filled with textured grasses and perennials.
Turkington recalls how he’d visited Cannes for years for property conferences and fell in love with southern France. His original plan involved downsizing in London and purchasing a flat in Cannes. He even came close to buying property there, however, his plans were abruptly derailed when the pandemic erupted. Back in London, the pandemic gave him time to contemplate his idea and he eventually decided to stay in London due to Brexit, the falling pound, and the complications of maintaining relationships with his son and others in his life.
Although he scrapped his southern France plans, Turkington still desired a change of atmosphere. He was yearning for green space and an opportunity to personalize a home. He began seeking an ideal fixer-upper. On a search, he discovered a quaint two-bedroom cottage in Walthamstow ripe for reinvention. The house had a dark galley kitchen, unsightly windows, and two flimsy extensions.
Turkington hired architects to help him realize his vision while staying within an agreed budget. The architects managed to turn a humble terrace into an inviting space that oozes tranquility and fluidity, creating a 226 sq ft open-plan kitchen-dining room that seamlessly joins up with the Victorian front room and dining room, forming a 14m-long space. Light is carefully welcomed into the middle of the terraced house through a sizeable rooflight.
The remodeled home is awash in chic birch plywood that creates an entire wall of cupboards and shelving, as well as the flitch beams on the dual-pitched ceiling. Flitch beams, a resurgent Victorian technology that provides strength and aesthetically slender appearance, are used for open spans. These beams allowed the installation of higher ceilings and digging down was also used to enhance the space.
While still maintaining cost efficiency, the kitchen was designed to appear high-end by customizing a trade supplier kitchen. The new kitchen did not clash with the art in the house, it was designed to be white and minimalist. To enhance the kitchen further, a smart worktop made from recycled aggregates was installed. It proved to be a good investment due to its durability. Other modifications included a premium sliding glass door and new double-glazed sash windows.
Throughout his renovation journey, Turkington insisted on keeping sustainability in the forefront. He chose a prairie-style garden to conserve water, as well as the implementation of jute insulation and Enviroblock, made of recycled aggregates, instead of cement breeze blocks. In his elongated garden, he has even managed to incorporate two dining tables – one situated in the sun and the other shaded by trees. He admits that his west-facing garden is better than a south-facing one as the midday summer sun doesn’t pour into the kitchen.
Even on a day that lacks sunshine, the house feels sunny and lively, almost like a vacation spot. When asked if he regrets choosing Walthamstow over the Riviera, Turkington is certain he made the right choice, saying he’s happy there and he enjoys the community around him. Though he concedes to the unpredictable British weather, he notes that he can always escape for the weekend.




