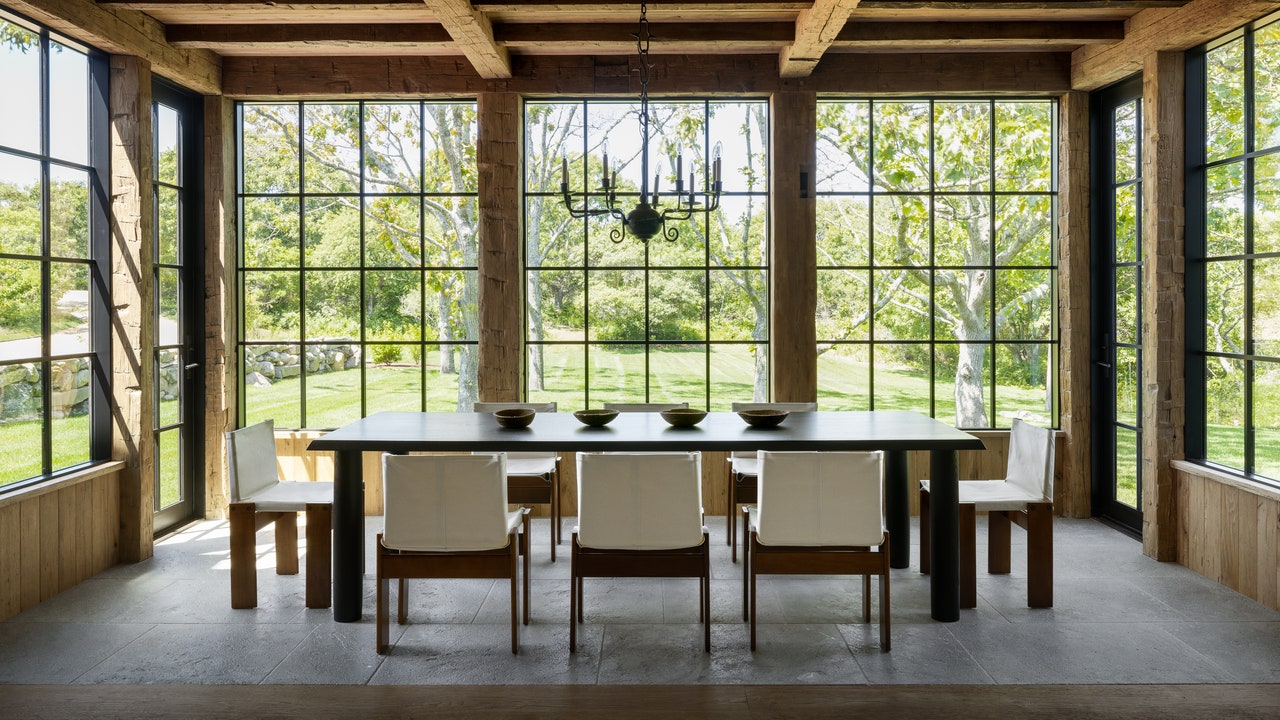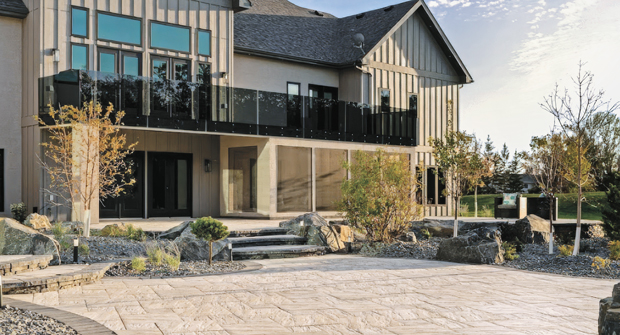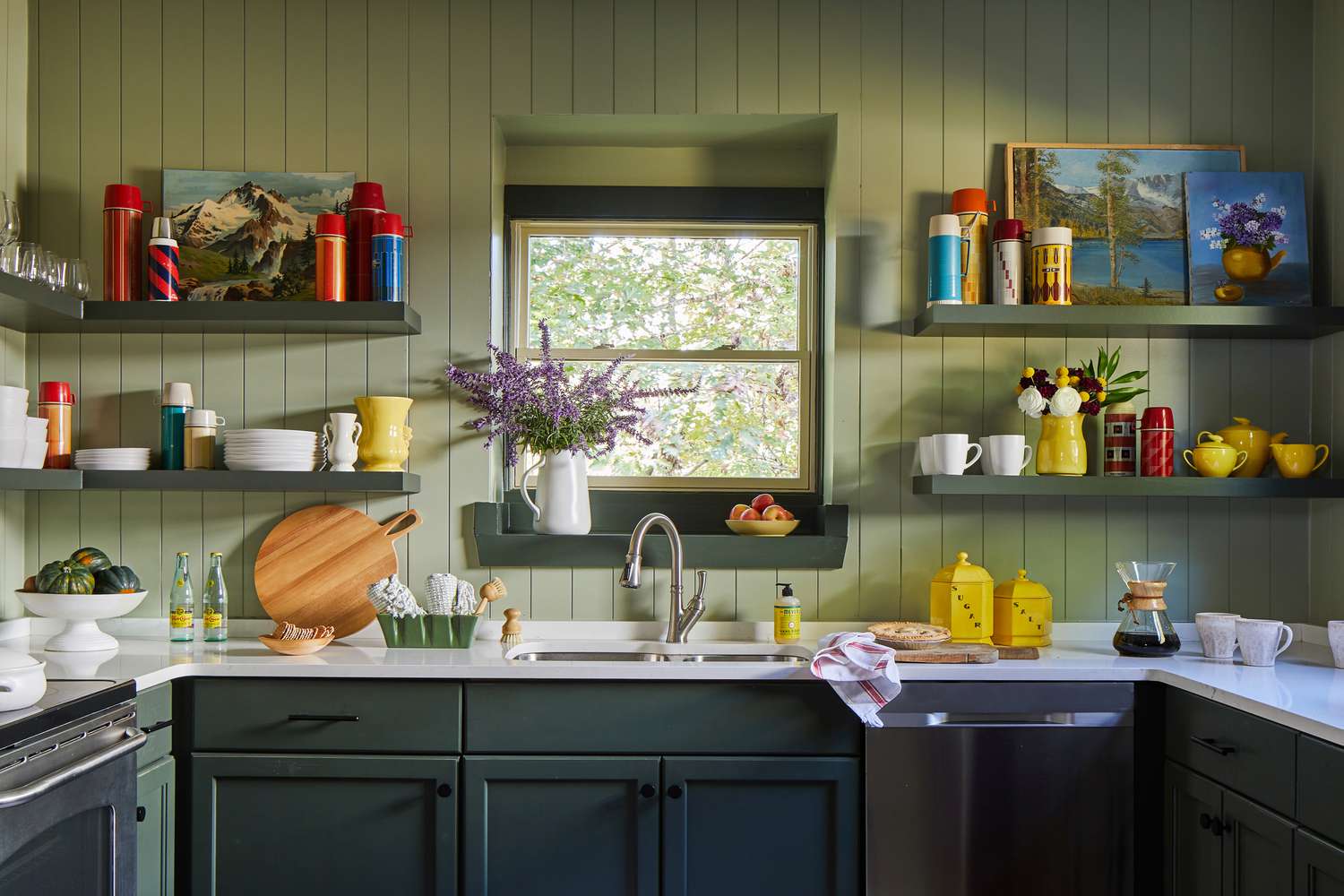Seth Meyers, joined by his wife Alexi Ashe, has recently revealed the multilayered interior design of their Martha’s Vineyard home, showering praise on the project managed by Ashe Leandro. The awe-inspiring home also houses their children amid an elegant blend of style and comfort.
The Ashe Leandro architectural firm has just published a new book, featuring eight of the duo’s most recently finished projects. Among these is Meyers’ Martha Vineyard residence offering an air of zen, striking a balance between the sobriety of the metropolitan and the serenity of island life.
The design duo state that the new build was a pet project during the Pandemic when working schedules were relaxed. Ariel Ashe and Reinado Leandro state that their familiarity with Seth and Alexi and their past projects allowed them the freedom to shape this project without strict guidelines.
The home, which was completed in 2022, sits in the town of Chilmark. It features cedar planks for an exterior, which will age gracefully into grey, reflecting the traditional aesthetic of Martha’s Vineyard. The home’s frame is constructed from reclaimed timber, giving the interiors an aged look and providing an aesthetic equilibrium to the vibrant cedar exterior.
The interior and exterior blend organically with one another, with panoramic glass and picture windows adding a depth to the residence’s barn-like structure. The home’s boundaries are not only defined by their architecture; a traditional New England stone wall marks the home’s extents, seamlessly integrating with the neighboring farms and farmlands.
The home is filled with high-end furniture pieces, but it avoids an opulent impression. It’s designed to cater to a young family’s casual lifestyle, with spots to sit back and relax, congregate with loved ones, and enjoy meals in multiple spaces. The main floor has an open-concept layout, dominated by a double-height living room and a limestone, wood-burning fireplace that adds warmth and cosiness.
The kitchen occupies the centre and is purposefully designed to look more like a wall of built-ins than a traditional kitchen, boasting of a camouflaged refrigerator. Black cabinetry adds a touch of sophistication, and it was an element borrowed from the family’s Manhattan home, also the work of Ashe Leandro.
The four bedrooms upstairs are reached through arched doorways. They feature subtle marine design elements, reflecting the property’s island location. The boys’ room offers a view of their grandparents’ home, and their bathroom mirror doubles as a porthole.
The primary bedroom houses a 17th-century silk tapestry, adding authenticity and age to the overall modern setting. Ariel Ashe mentions a burled wood secretary desk, repurposed as a bar, was their favorite piece.
Every corner of this home is engaging, according to the designers and the family members, but its true charm is revealed when it’s brimming with life. Ariel shares that the kitchen counter was always occupied, so much so that they had to fetch extra stools to accommodate everyone around the hearth. Seth, despite using the guest bedroom as a temporary podcast studio, always maintained interior harmony by keeping everything in place.




