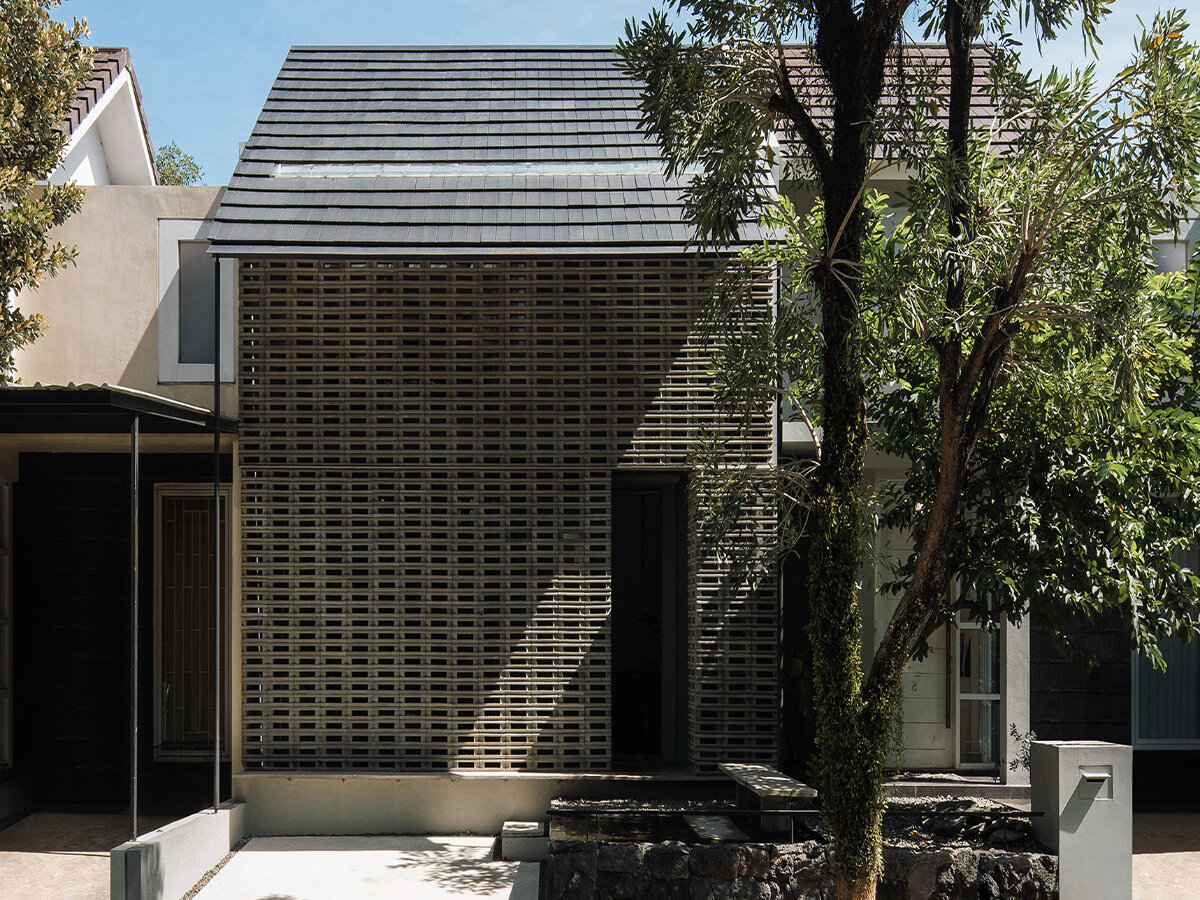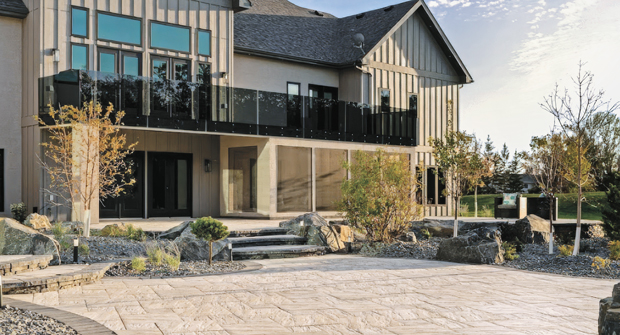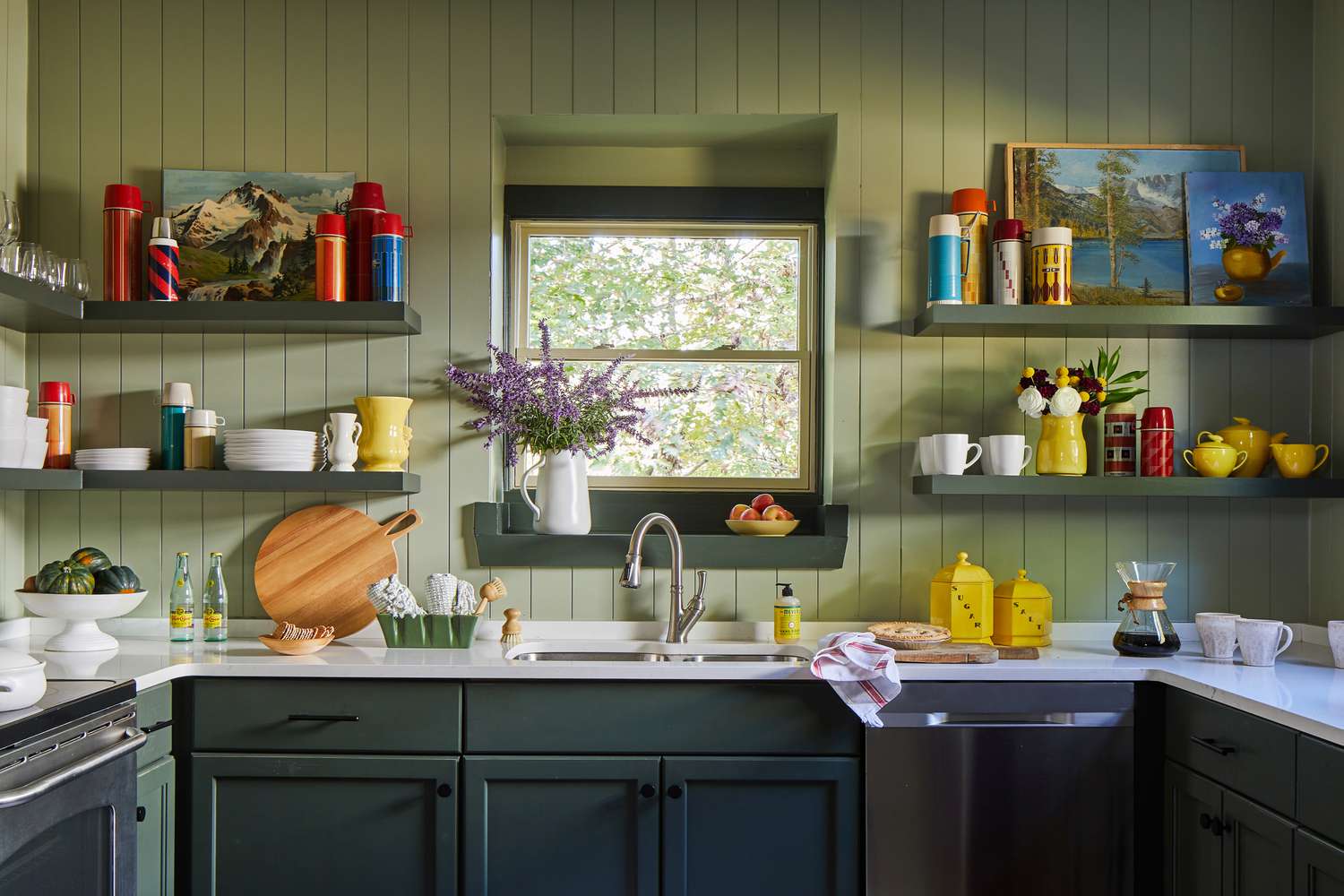Transforming a Residential Home into an Office: A Case Study of Dhanie & Sal’s Rigid Yet Fluid Approach
Architectural transformation is often an ambitious endeavor, particularly for residential structures going commercial. This is what Dhanie & Sal, an innovative design studio, achieved when they transitioned a simple house located in a modest Indonesian neighborhood into a sophisticated office. This transformative design is testament to the firm’s ability to balance fluidity and rigidity resulting in a stunning architectural masterpiece that attests to their innovative designing ethos.
Their approach involved reimagining the architecture and interiors, all the while maintaining the authentic residential atmosphere of the original block. One of the unique aspects of their design is the additional level which they integrated into the existing structure. The inclusion of this upgrade was subtle, thus preventing any disruptive effect on the residential integrity of the surrounding area.
The brickwork, designed to be both honest and readable, wields a mysterious air due to its austere nature. The brick facade, while rigid and minimalist in its appearance, also offers a sense of intrigue, a testament to their ingenious use of ordinary materials to create extraordinary impacts.
Moreover, Dhanie & Sal also implemented the raumplan design concept as part of their project. Raumplan refers to the fluid spatial configuration that allows for seamless transitions among different floor heights. This approach enabled the architects to blend the interior and exterior, creating a fluid and interconnected area.
The fluidity of the form can also be perceived in their innovative use of varying floor levels. This design strategy leads to dynamic and unique circulation within the office space. The spatial configuration, although contrasting with the minimalistic form of the structure, enhances the connectivity between different areas within the structure.
The harmonization of architectural elements and interior design is a defining feature of Dhanie & Sal’s transformative approach. In fact, the execution is so ingenious that furniture and structural elements meld effortlessly. The result is the creation of a space where walls seamlessly evolve into benches, cabinets merge with stairs, and even a leftover steel pipe finds a new life as a chandelier.
Subtlety is a key theme in their design. Rather than imposing a completely new design, Dhanie & Sal chose to work within the existing structure, preserving the building’s integrity while subtly improving the space to cater for an office. The result is a transformation that is harmonious with the surrounding block and adds functional value without causing major disruption.
The office-turned-home project presents a testament to Dhanie & Sal’s unique approach to design. Departing starkly from conventional architectural styles, their work unveils a promising new direction for adaptive reuse in architecture.
Dhanie & Sal’s masterpiece has redefined the concept of office space, making it possible to adopt a residential structure to serve an entirely different purpose while retaining its original charm. They have fused minimalism and fluidity, offering a blueprint for future architects aiming to transform residential homes into suitable office spaces. Their work pushes the boundaries of conventional architecture, setting a new trend and inspiring more creativity in the sector. From simplicity to complexity, the Dhanie & Sal project is a powerful showcase of architectural ingenuity.




