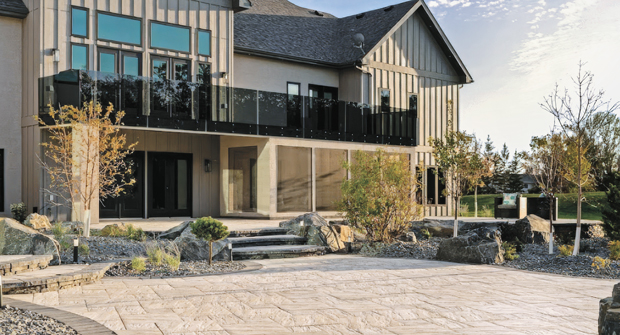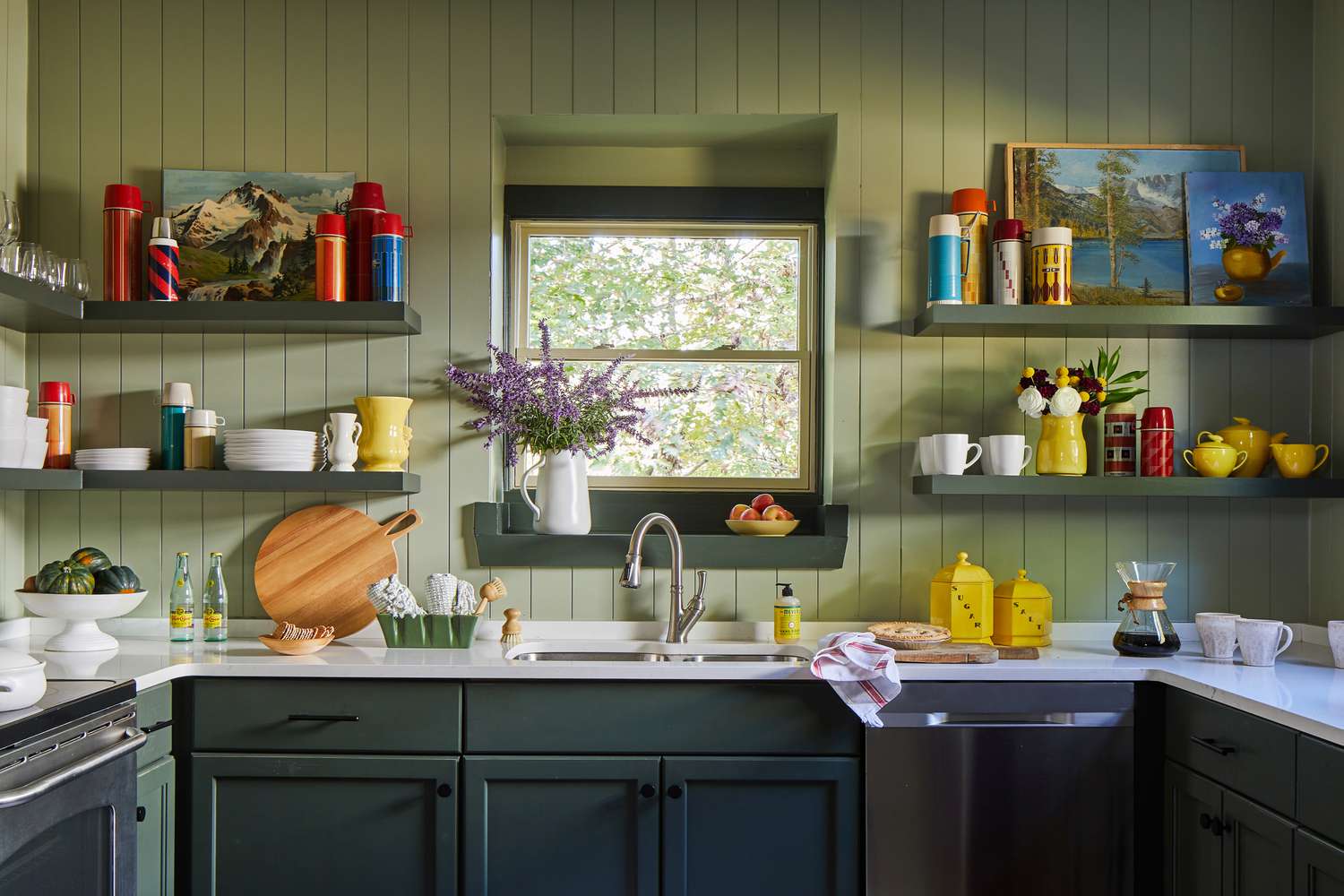The Middletown School Building Committee assembled on September 25 to consider the landscape designs of the new middle-high school that had been approved by the Rhode Island Department of Education. Much of the session was dominated by a presentation by Traverse Landscaping Architects’ Steve D’Ambrosia, focusing primarily on outdoor spaces utilization.
According to D’Ambrosia, the new high school aims to have numerous outdoor areas, including courtyards, classrooms, and sports fields. The middle school courtyard will have a broader access route to the school entrance, a flagpole, an area for seating, and a main outdoor learning area. Meanwhile, the high school courtyard will have additional features but will be more spacious to enable events hosting. Its highlight will be a boardwalk giving views of a rain garden.
D’Ambrosia then explained that the rain garden would not be a typical one. Following a recent conversation with a civil engineer who observed that the site maintains a consistently high water table, it was clear that sufficient depth for a rain garden could not be provided. To counter this, the architect suggested simulating a rain garden using a planted depression or mountable vegetation underneath the boardwalk to prevent water runoff.
Karen Barbera, a Middletown Tree Commission member and landscape designer, expressed her approval of the simulated rain garden for outdoor education. However, she voiced concerns about the outdoor learning environment, specifically regarding courtyard classrooms’ closeness to parking lots. Her recommendation for the School Committee was to reconsider this setting and to explore the myriad grants offered by the Rhode Island Department of Environmental Management for building outdoor classrooms to facilitate a more suitable outdoor learning environment.
Barbera also expressed her interest in the maintenance plan intended for the green spaces inside the courtyards, and School Committee Chair William Nash confirmed that such a plan was required by the Rhode Island Department of Education.
It was revealed by D’Ambrosia that the northeastern corner of athletic facilities is set to remain untouched during the construction phase, with a multi-use field and a softball field planned for the southern part of the property. These are items that can be added once funding becomes more plentiful.
D’Ambrosia also shared about the parking lots and traffic flow in the landscape plans. He envisaged the new campus to include four parking lots, a parent drop-off entrance on Aquidneck Avenue, a bus entrance on Turner Road, and potential roads connecting the east and west sides of the campus. He mentioned a sidewalk that would extend across the campus as well.
Thomas O’Neill, a member of both the Bike and Pedestrian Committee and Open Space and Field Committee, was appreciative of the inclusion of a pedestrian-friendly pathway through the campus and offered assistance and recommendations about grant opportunities as the project goes on.
There were several other issues discussed, such as the School Committee’s decision to reduce biweekly meetings to monthly for October, November, and December. An update was provided by Colliers Engineering & Design revealing that the middle school elevator was being moved to an alternate item, while communication with public safety revolved around access points and alarm equipment, with the project remaining within the expected $190 million budget. Soil sample results indicating high petroleum content in the soil were discussed but were not considered cause for alarm, and the Planning Board scheduled a site visit for September 30.




